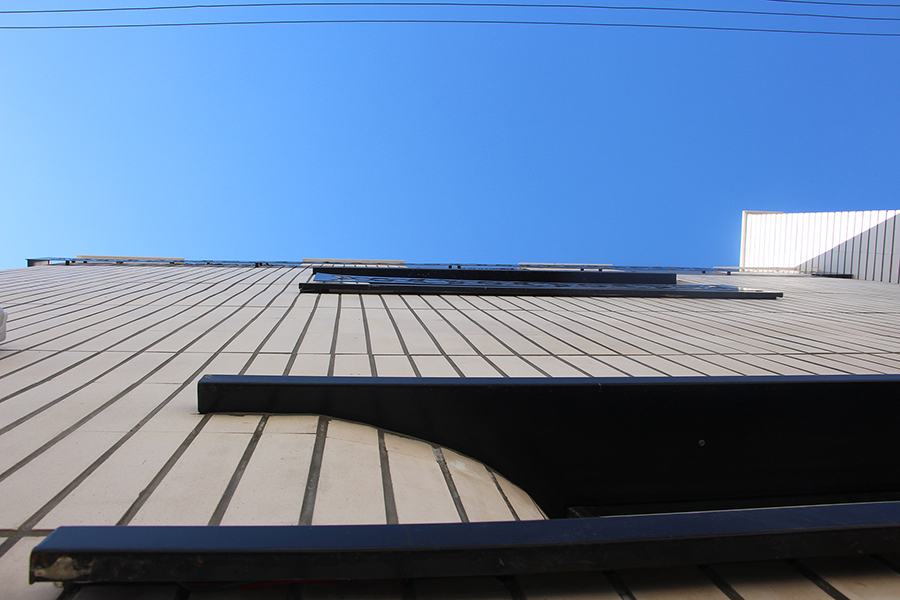
Mim House Project | Renovation
Located in Isfahan, Moshtagh st.
~260 m2
1397-1397
Designed by: Samira Khademolqorani
Implemented by: Vahid Kazemian
Located in Isfahan, Moshtagh st.
~260 m2
1397-1397
Designed by: Samira Khademolqorani
Implemented by: Vahid Kazemian

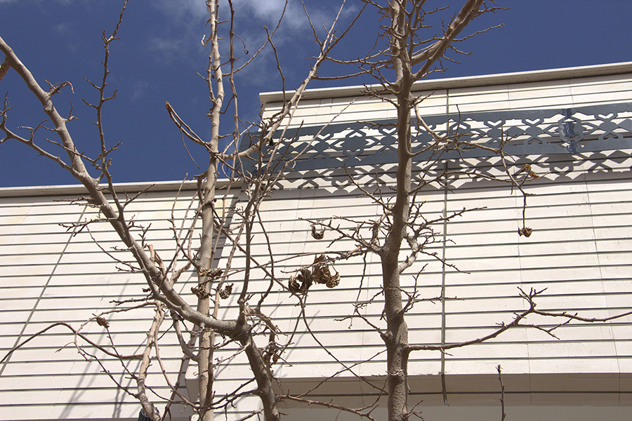
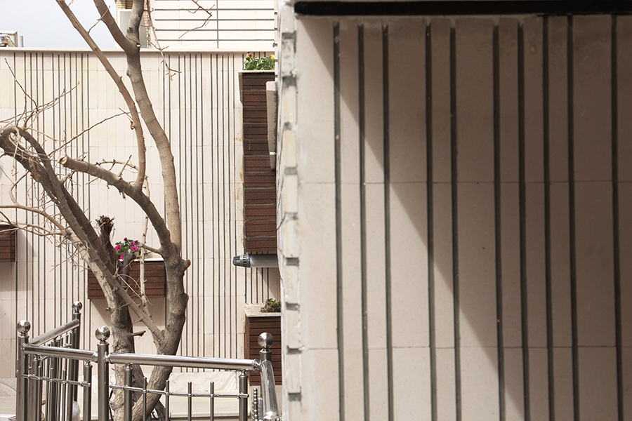
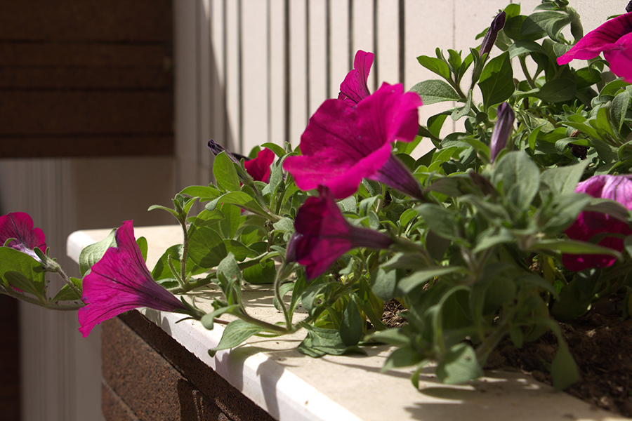
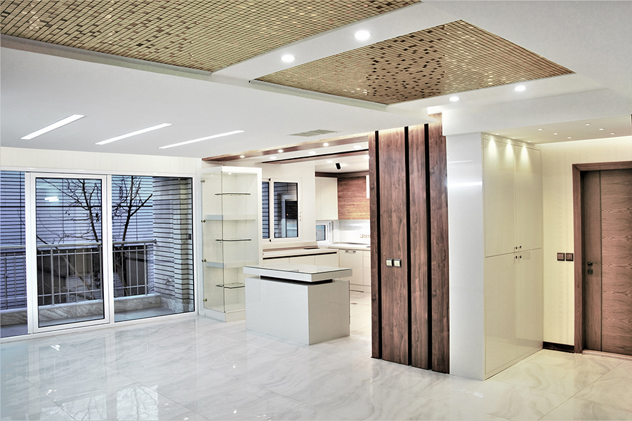
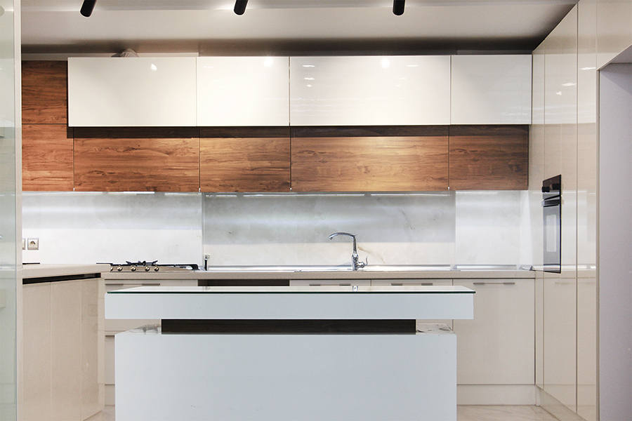
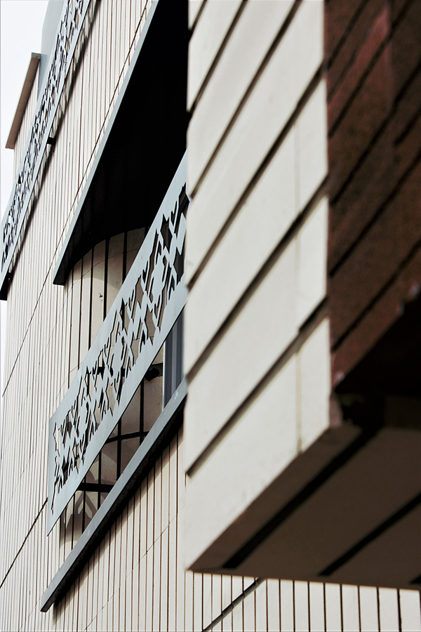
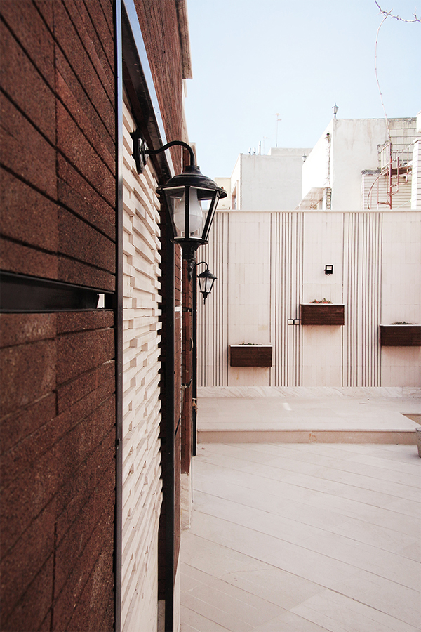
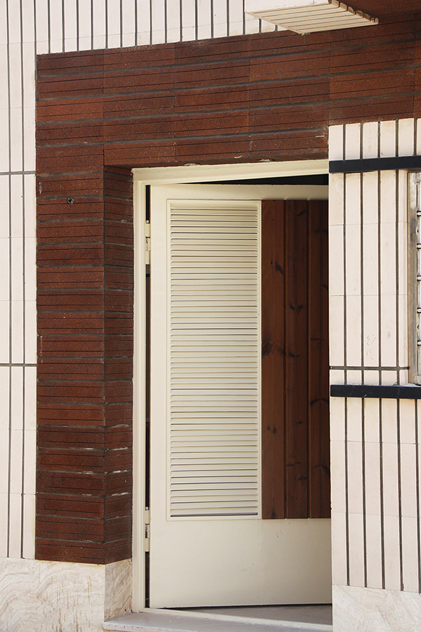
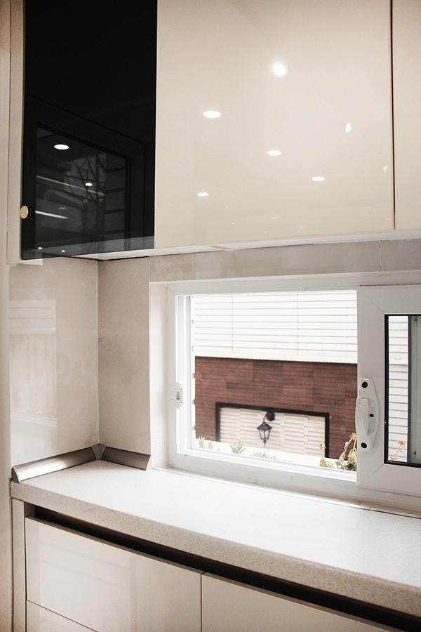
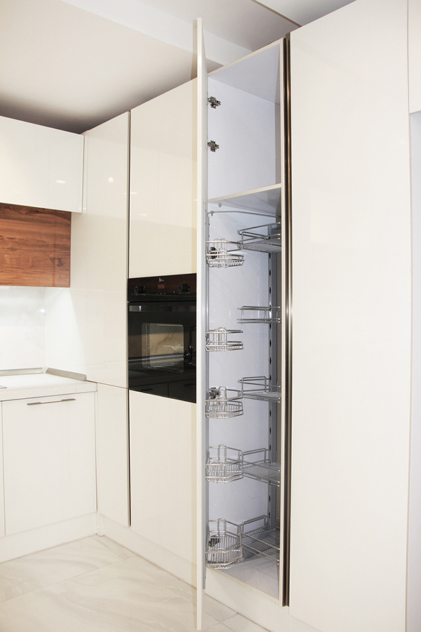
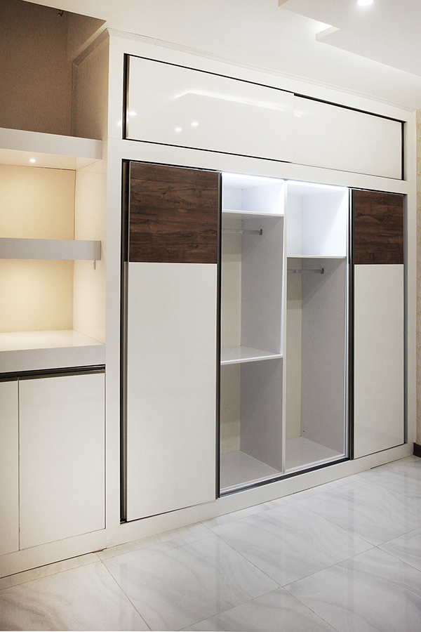
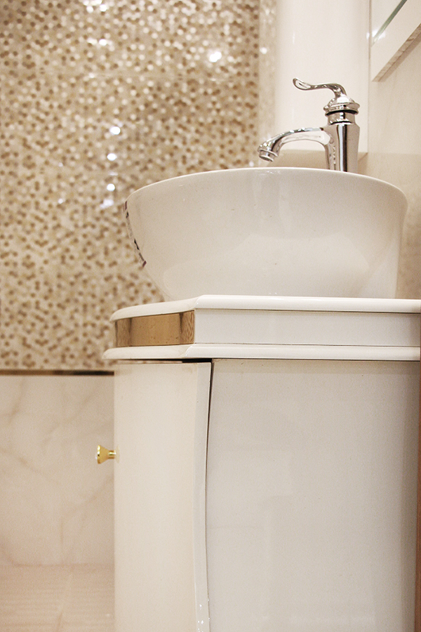
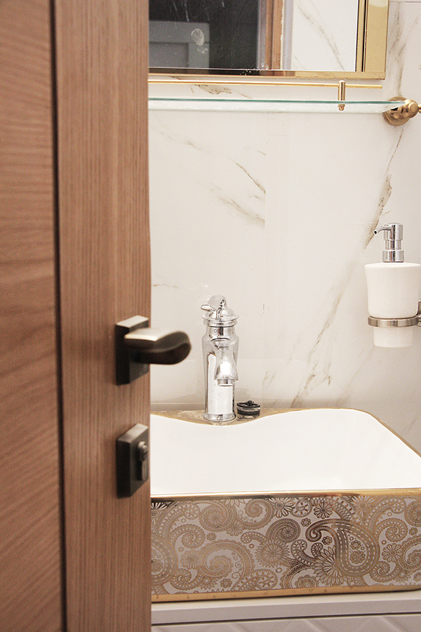
This project was designed in mid spring 2017 and its implementation was completed in late winter 2017. In the implementation of this project, we faced many challenges that only required patience and youthful energy. One of the most important challenges was changing the structure of the building from the traditional state based on the load-bearing wall to the modern state with iron columns, as well as placing the elevator in this building. The definition of the entrance of the building in a legible way, as well as the issue of communication between the main entrance and the parking lot, as well as between floors, were among the important issues for the project architect. Seeing the vertical connections and positioning at the entrance to the units was now more important.
After solving the initial problems and removing the project from the structural stage, this time the expertise and skill of the architect with the cooperation of our experienced team in designing and implementing the exterior, courtyard and interior spaces of the units came to fruition by passing through the complex and successful change of the plan of this building.
Consumables:
Floor covering: internal brand ceramic, light gray design
Wall covering: wallpaper
Kitchen cabinet: high-gloss sheet in combination with natural wood design
Cabinet table surface: Corinth LG glossy milky
Cupboards: high-gloss sheet in combination with natural wood design
Showcases: high-gloss sheet
Service coverage: 100 x 100 cm domestic brand ceramics
Service coverage: 120 x 240 cm Indian slab ceramics