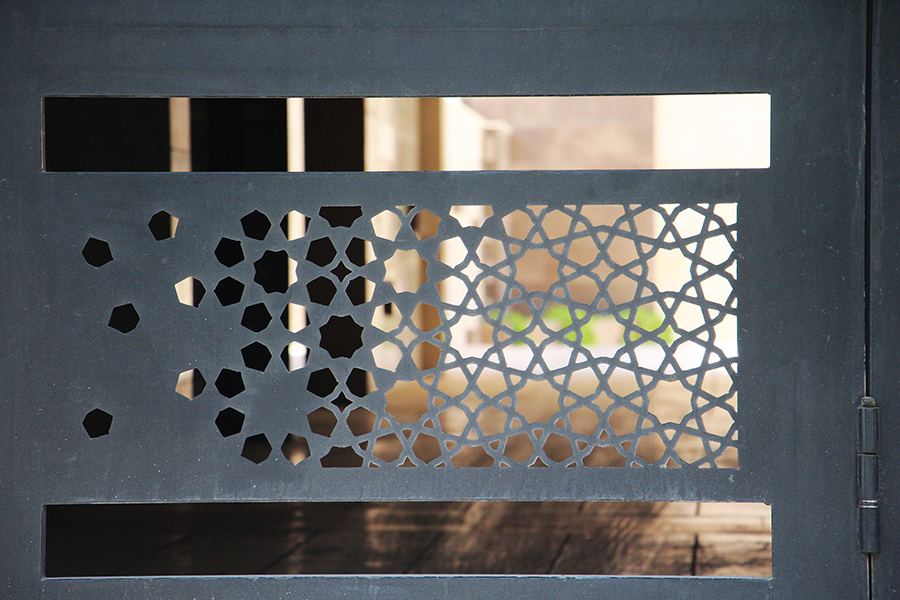
Roksana | Residential Complex
Located in Isfahan, North Eshragh st.
~4000 m2
1394-1396
Designed by: Samira Khademolqorani
Implemented by: Rokasana Group & Vahid Kazemian
Located in Isfahan, North Eshragh st.
~4000 m2
1394-1396
Designed by: Samira Khademolqorani
Implemented by: Rokasana Group & Vahid Kazemian

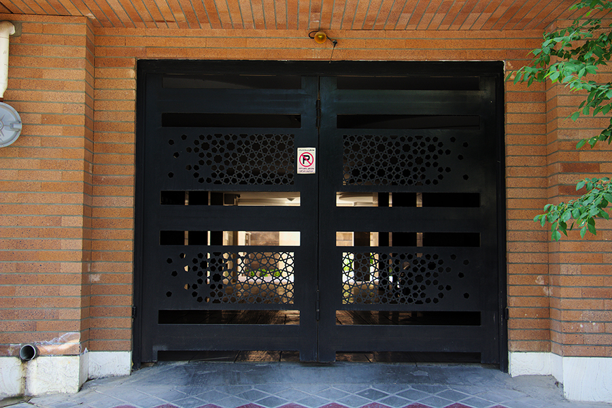
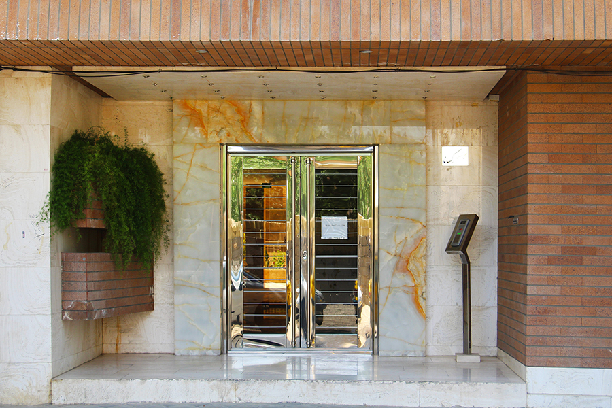
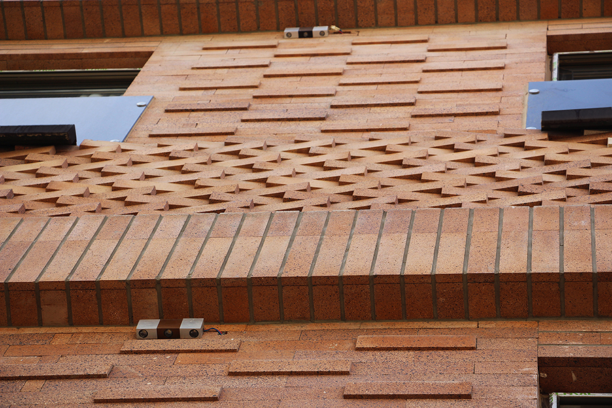
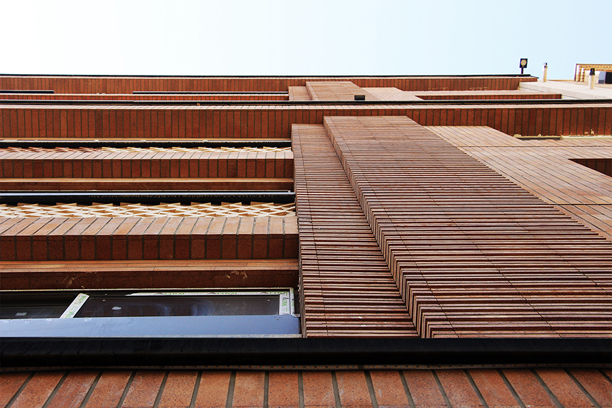
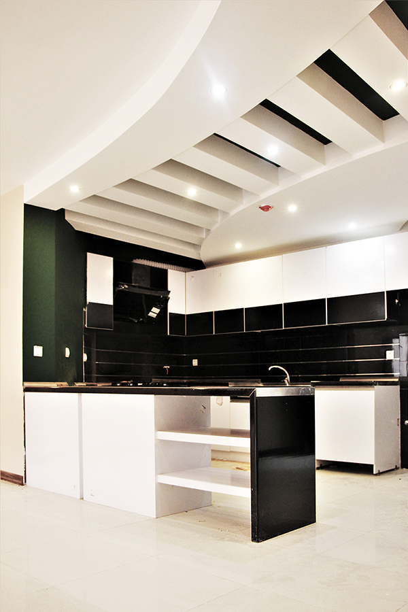
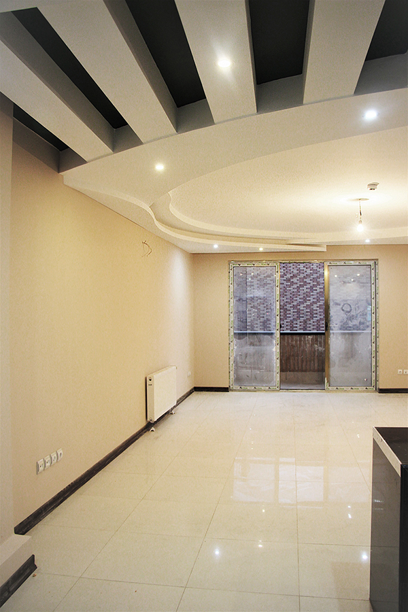
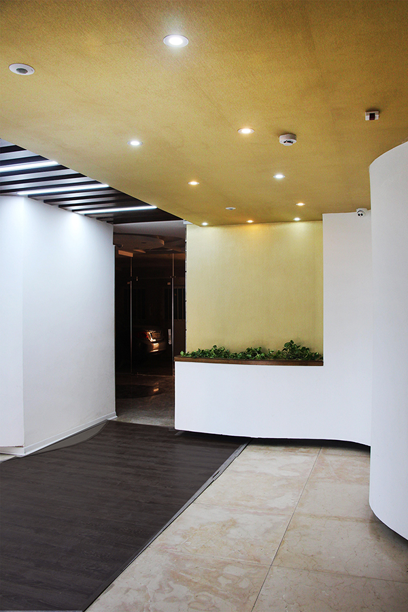
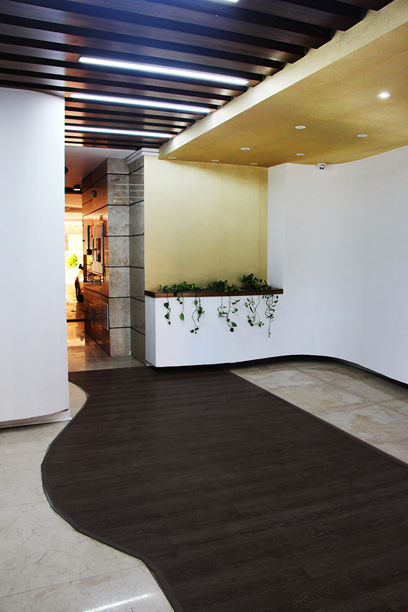
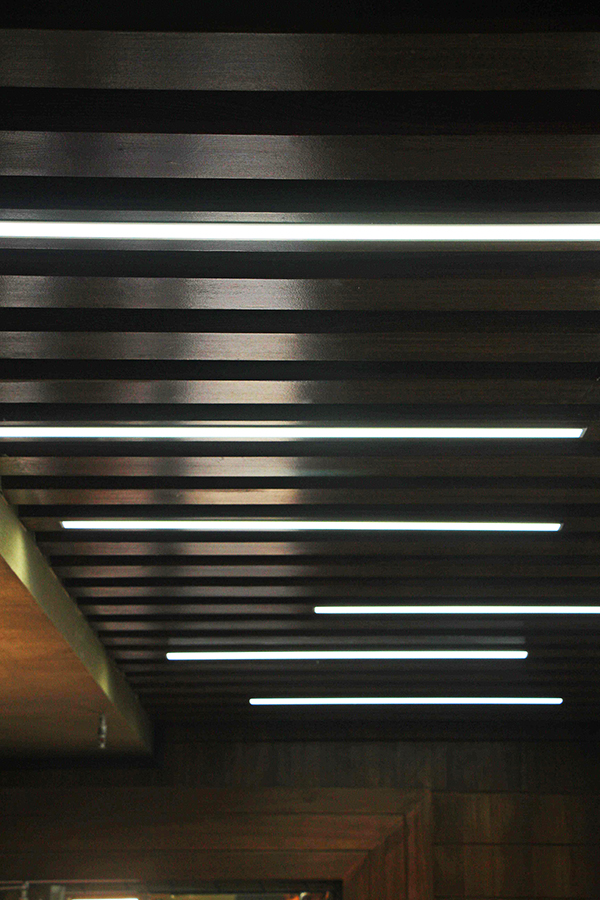
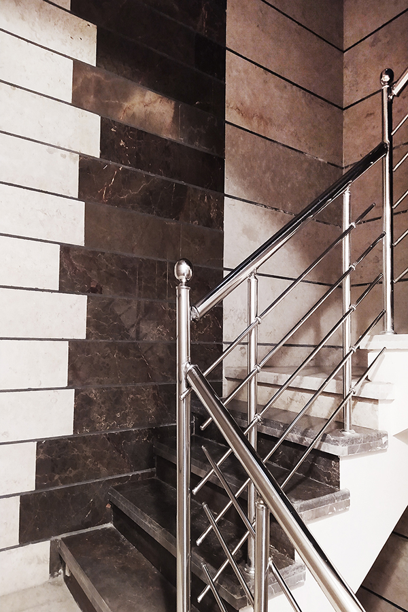
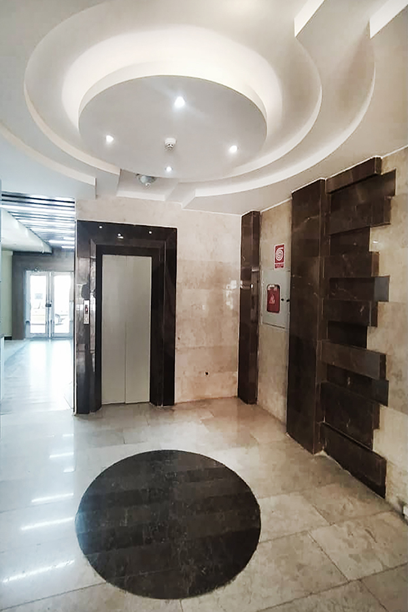
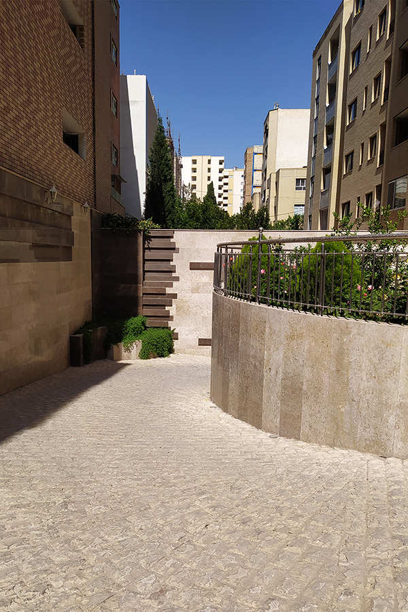
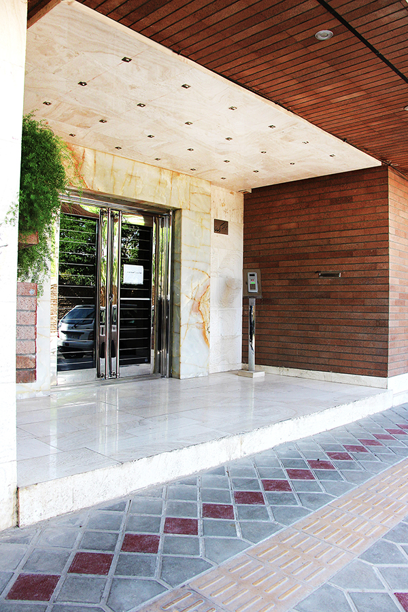
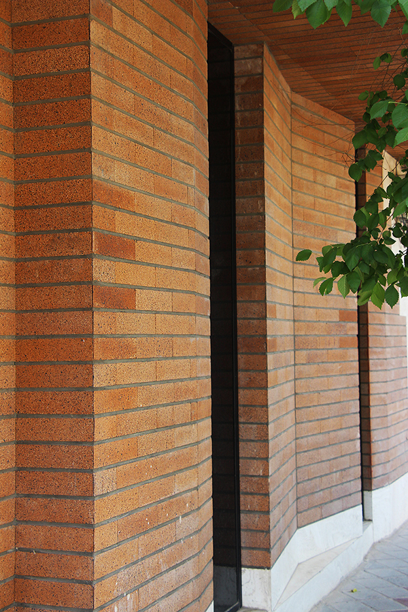
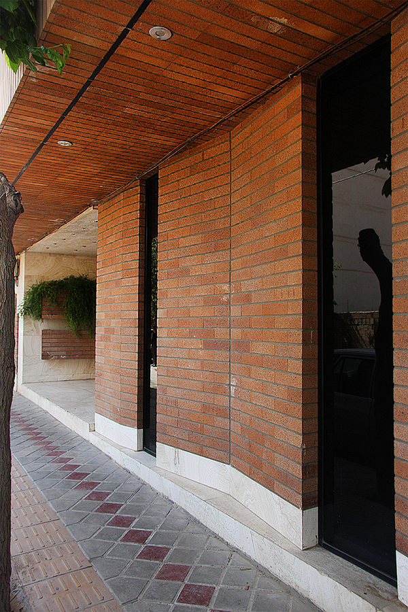
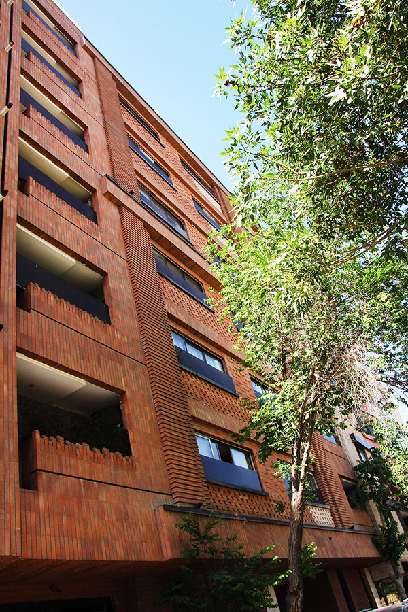
This residential complex project of 28 units and each floor has 4 units was designed in the middle of spring 2014 and its implementation was completed at the end of winter 2016. The plan of this building was designed as an analogy, and the design of the Knauf of roofs was done with the idea of ”Gyro Continuous” as a combination of continuous rings that extended even between the units. The facade of the building is all brick in combination with textures that were designed based on the number 7 and came out of the heart of a secret that was deciphered at the door of the building and it was the Iranian sun that was the main idea of the architect in the design of this building. The same format was seen from above in the facade and entrance of the building. In the design of the lobby of the building, the same ceiling arches were suspended in the walls and this was the story of Roxana in Eshraq North Isfahan.
Consumables:
Floor covering: internal brand ceramic, light gray design
Wall covering: beige color, cocoa perfit color code and special colors in bedrooms
Kitchen cabinet: white and black high-gloss sheets
Cabinet table surface: double sided hpl width 80 customized
Cupboards: textured mdf sheet
Covering services: milky and black tiles with stylish designs