
Young Home Project | Renovation
Located in Isfahan, Moshtagh st.
~80 m2
1396-1396
Designed by: Samira Khademolqorani
Implemented by: Vahid Kazemian
Located in Isfahan, Moshtagh st.
~80 m2
1396-1396
Designed by: Samira Khademolqorani
Implemented by: Vahid Kazemian



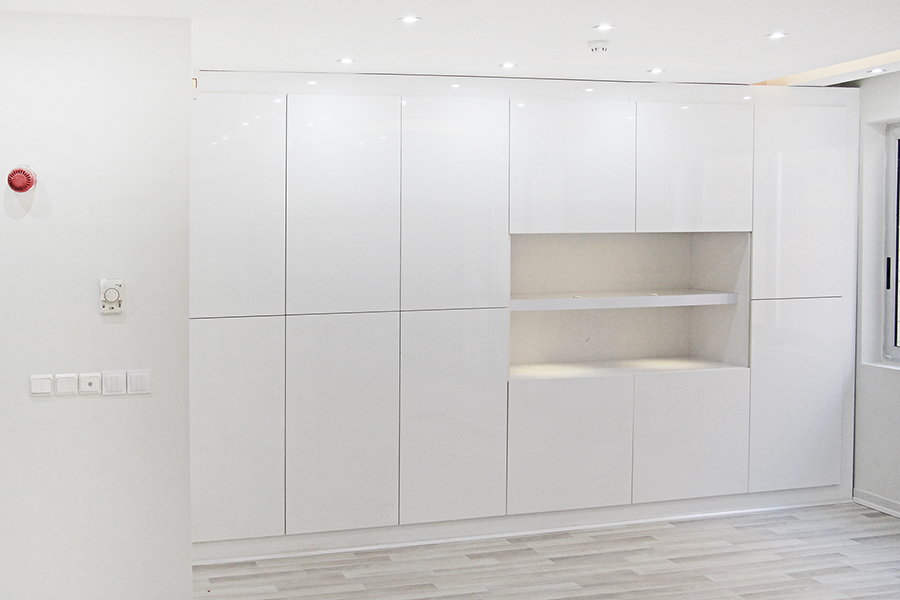
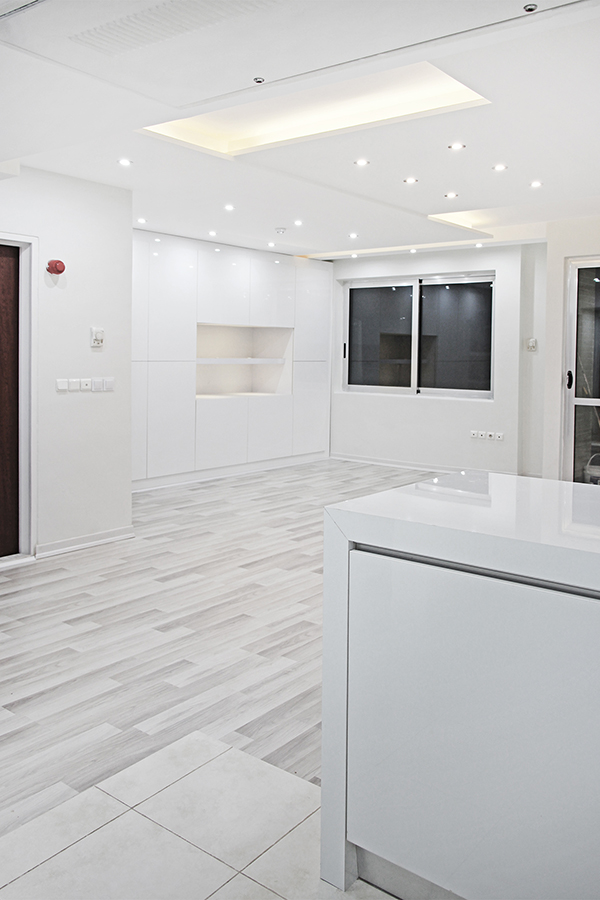
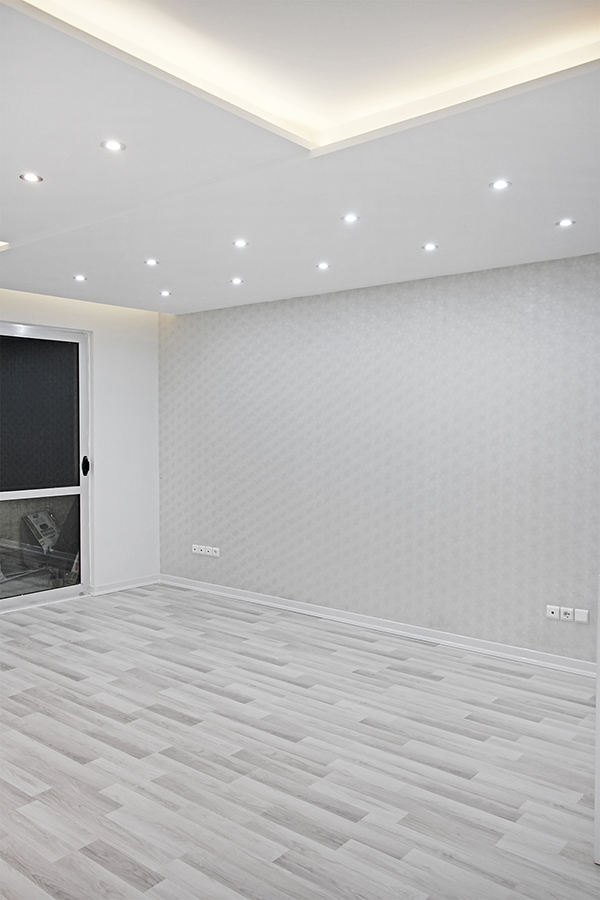
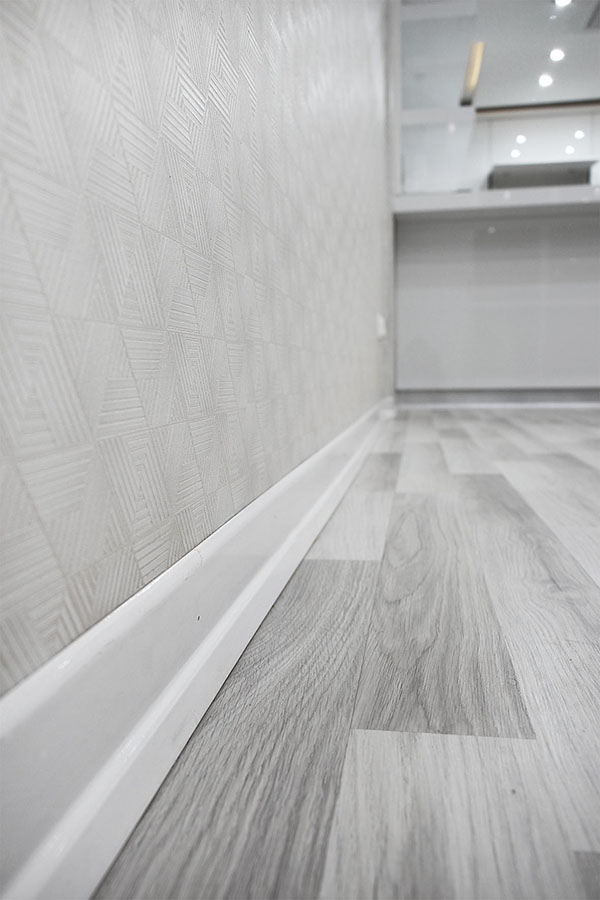
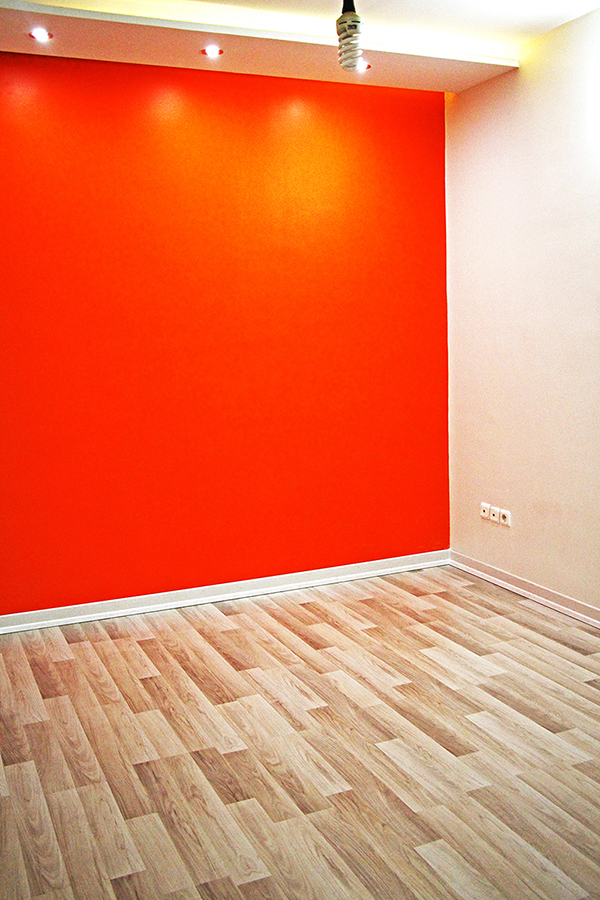
This project started in the winter of 2016 and was finished in 20 days. This unit was located in a complex of 60 units and was built as two bedrooms. In the initial plan, with the least changes, it was decided to remove one of the bedrooms and add to the hall space, which already had a higher level than the rest of the unit. The initial demolitions were completed within three days, and after that, the stages of floor construction, covering the walls and ceiling, and many electrical repairs of the unit were completed. In the third week, its carpentry work was completed by maintaining the cabinet units and changing the front part of the kitchen and taking into account the large unit in the hall, in which a modern showcase was installed to beautify the space.
Consumables:
Floor covering: light gray parquet
Wall covering: wallpaper
Kitchen cabinet: high-gloss shell plate
Cabinet table surface: glossy white Corian
Cupboards: high-gloss pearl shell sheet